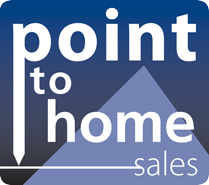Fees applying to all new tenancies from 1st June 2019
We may charge a tenant any or all of the following when required:
- the rent;
- a security deposit with a maximum of 5 weeks rent, or 6 weeks on a property with rent over £50,000 per year;
- a holding deposit of no more than one weeks’ rent;
- default fee for late payment of rent (after 14 days);
- reasonable charges for lost keys or security fobs;
- payments associated with contract variation, at £50 or reasonable costs incurred if higher, when requested by the tenant;
- payments associated with early termination of the tenancy, when requested by the tenant; and
- payments in respect of bills - utilities, communication services, TV licence, council tax and green deal or other energy efficiency charges.
Fees applying to all pre-existing tenancies entered before 1st June 2019
We shall continue to apply the charges within the existing tenancy agreement until 31st May 2020.


 Detached House
Detached House 3/4 Bedrooms
3/4 Bedrooms Lounge Diner
Lounge Diner En Suite to Master Bedroom
En Suite to Master Bedroom Front & Rear Gardens
Front & Rear Gardens Popular Location
Popular Location